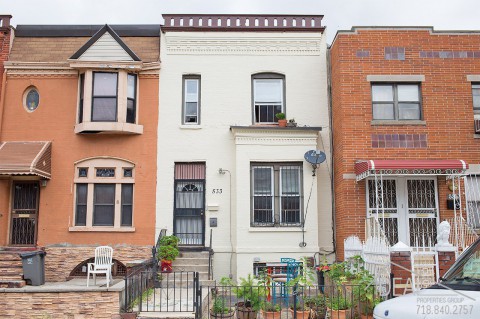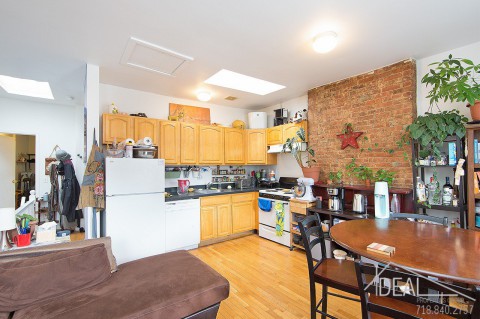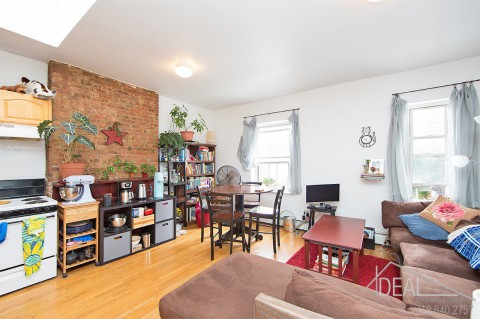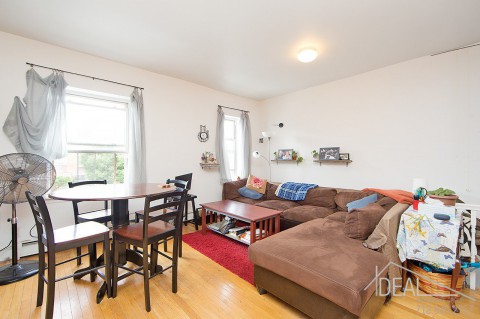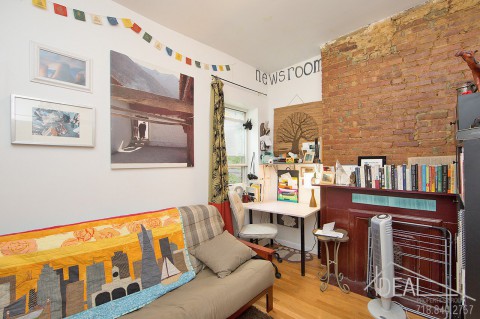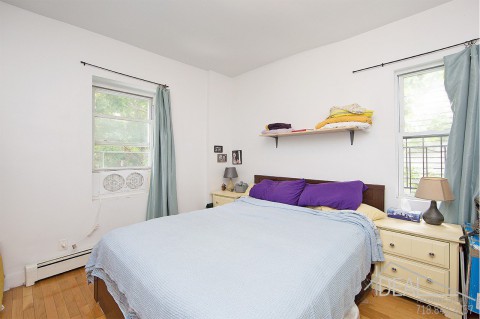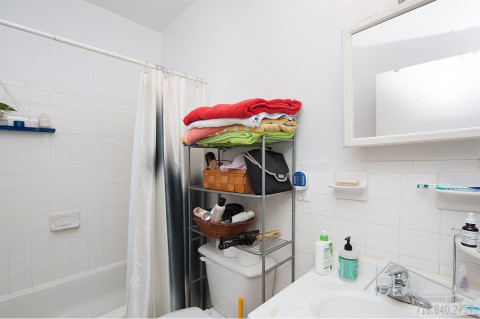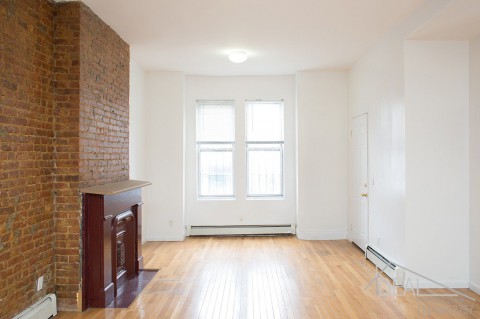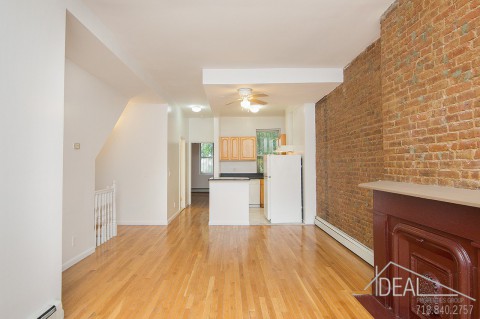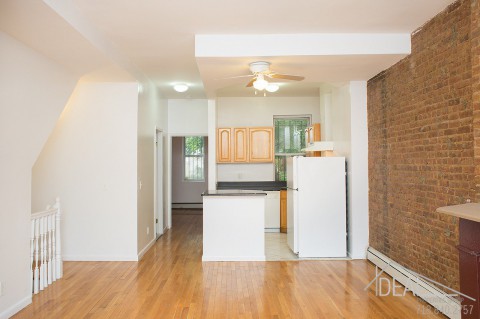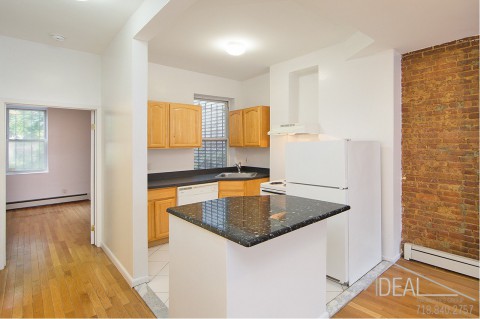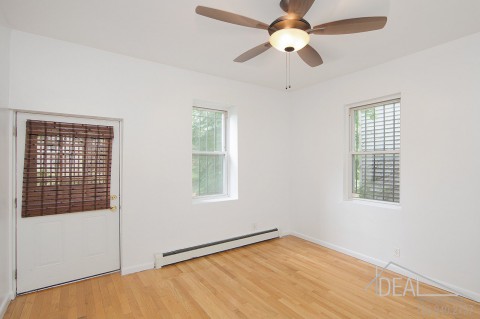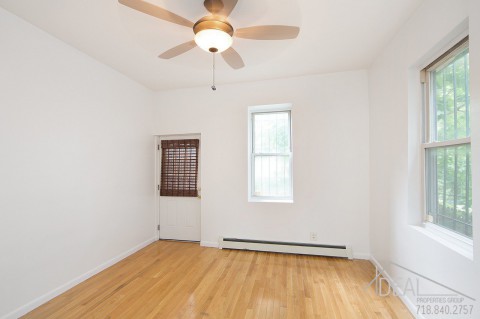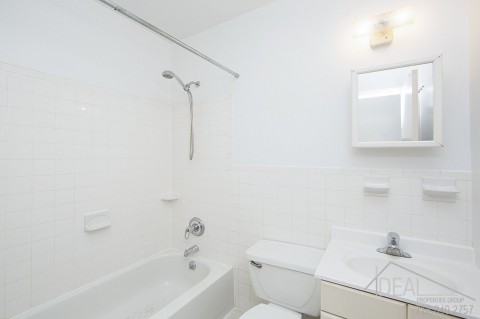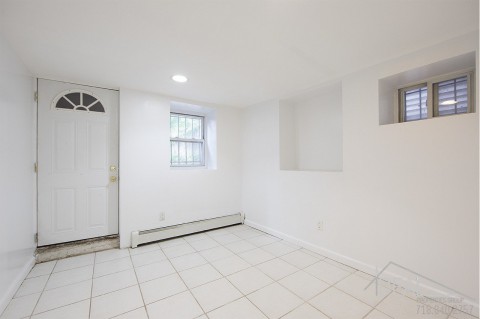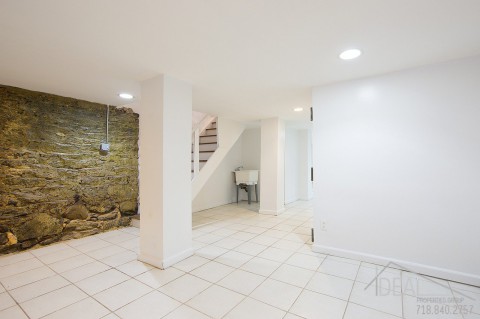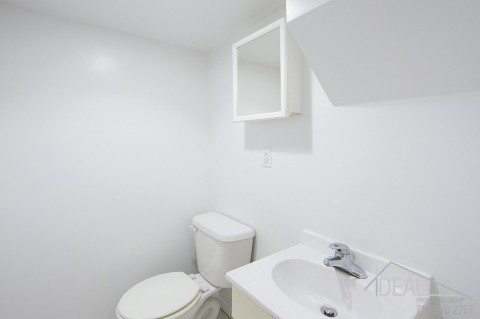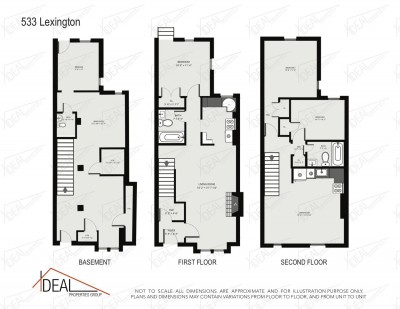Sold: Gorgeous Bed-Stuy, Brooklyn Townhouse for Sale
Bedford Stuyvesant 11212
$899,000
Property ID: S9394443
Type: Townhouse
Neighborhood: Bedford Stuyvesant
Address: 533 Lexington Avenue
Bedrooms: 4
Bathrooms: 2.5
Tax: $391.05 (Monthly)
JG
Gorgeous Bed-Stuy, Brooklyn Townhouse for Sale
Accepted Offer!
Featuring hardwood floors, exposed brick, period details and ample living space, 533 Lexington Avenue is sure to turn heads.
This two family in the heart of historic Stuyvesant Heights features a 2BD/1BA (two bed, one bath) rental over a 2BD/1.5BA (two bed, one-and-a-half bath) owners duplex.
The owners duplex features decorative fireplace, high ceilings and a private backyard. The master Bedroom shares access to the master bath as well as the yard. The second bedroom and half-bath are downstairs in the finished basement. There is a second access point to the yard through the basement and plentiful storage throughout
Upstairs, the two-bed one-bath rental rakes in sunlight from dawn to dusk thanks to the double exposure (north south) and multiple skylights. The open kitchen livingroom paired with decorative fireplace and exposed brick complete the picture.
End users can continue to rent one of the units or use the entire house as a massive, four bedroom / two-and-a-half bath triplex. Based current rent, buyers can expect a 5% Cap Rate from renting both units.
Travel throughout Brooklyn and into Manhattan is a breeze thanks to the Kosciuszko J train, Bedford-Nostrand G train and Kingston-Throop C train. Neighborhood favorites such as Bed-Vyne Cocktail, Saraghina & Peaches are just a few blocks away.
Featuring hardwood floors, exposed brick, period details and ample living space, 533 Lexington Avenue is sure to turn heads.
This two family in the heart of historic Stuyvesant Heights features a 2BD/1BA (two bed, one bath) rental over a 2BD/1.5BA (two bed, one-and-a-half bath) owners duplex.
The owners duplex features decorative fireplace, high ceilings and a private backyard. The master Bedroom shares access to the master bath as well as the yard. The second bedroom and half-bath are downstairs in the finished basement. There is a second access point to the yard through the basement and plentiful storage throughout
Upstairs, the two-bed one-bath rental rakes in sunlight from dawn to dusk thanks to the double exposure (north south) and multiple skylights. The open kitchen livingroom paired with decorative fireplace and exposed brick complete the picture.
End users can continue to rent one of the units or use the entire house as a massive, four bedroom / two-and-a-half bath triplex. Based current rent, buyers can expect a 5% Cap Rate from renting both units.
Travel throughout Brooklyn and into Manhattan is a breeze thanks to the Kosciuszko J train, Bedford-Nostrand G train and Kingston-Throop C train. Neighborhood favorites such as Bed-Vyne Cocktail, Saraghina & Peaches are just a few blocks away.
All information furnished regarding property for sale or rental is from sources deemed reliable, but no warranty or representation is made as to the accuracy thereof and same is submitted subject to errors, omissions, change of price, rental or other conditions, prior sale or lease or withdrawal without notice. All dimensions presented on any and all floor plans are approximate, and floor plans are compiled for spatial illustration only. For exact dimensions, please retain the services of your own registered architect or professional engineer.
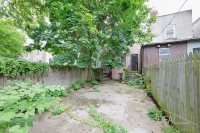

 Submit an Offer
Submit an Offer  Compare
Compare Email
Email Share
Share
