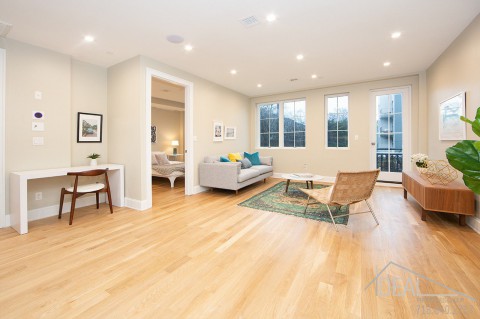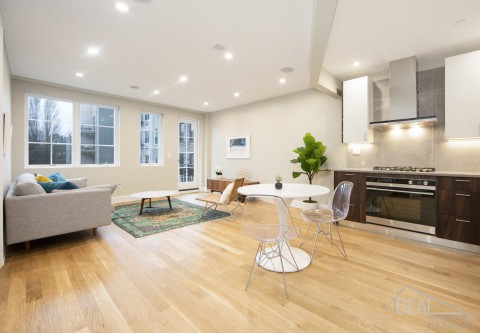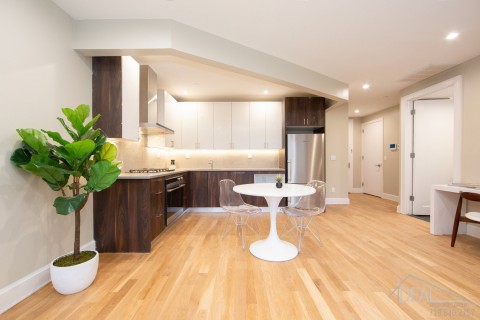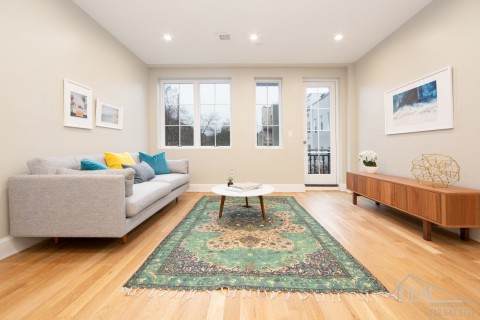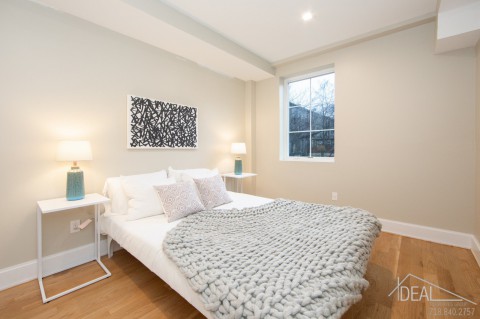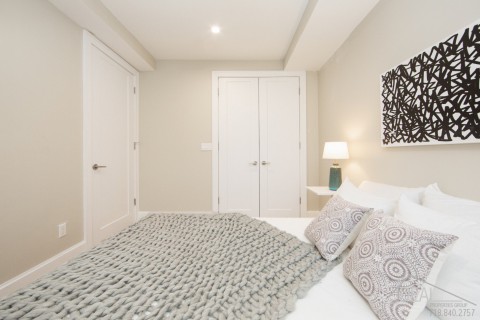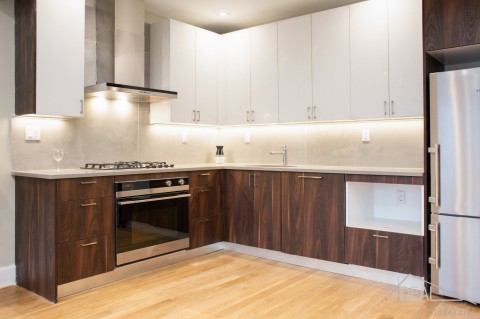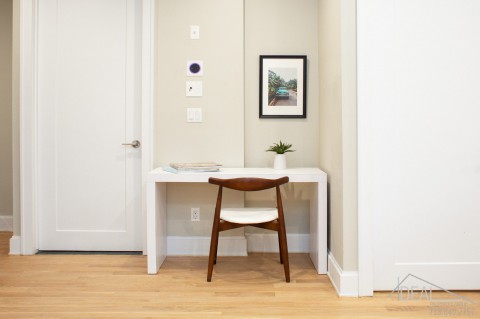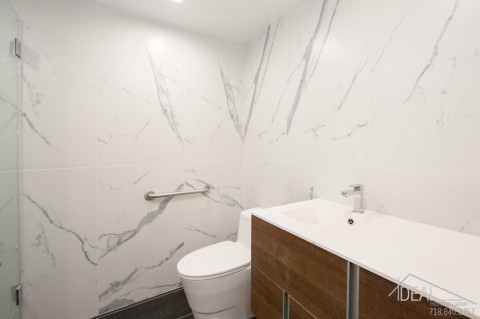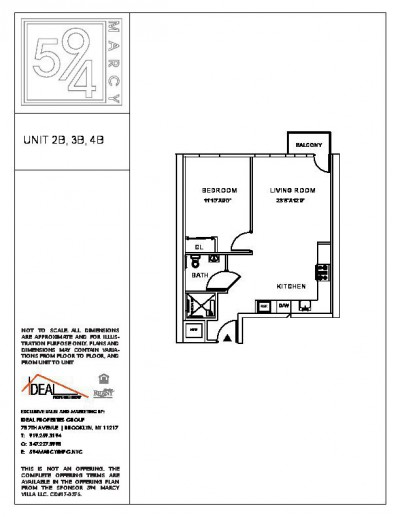Sold: 594 Marcy Avenue, #2B, Brooklyn, NY 11206 - Spacious One Bedroom Residence For Sale in Bedford-Stuyvesant
Bedford Stuyvesant 11206
$547,500
Bedrooms: 1
Bathrooms: 1
Maint/CC: $360.82
Tax: $2.60 (Monthly)
GJM
594 Marcy Avenue, #2B, Brooklyn, NY 11206 - Spacious One Bedroom Residence For Sale in Bedford-Stuyvesant
A modern approach to refined cosmopolitan living, 594 Marcy is a boutique collection of one-, two- and three-bedroom condominium homes in one of Brooklyn’s most legendary neighborhoods, Bedford-Stuyvesant. The newly constructed residences at 594 Marcy come either one or two per floor, gracefully blending the intimacy of home with private and communal outdoor spaces. Marcy Avenue residents are slated to enjoy a 15-year Tax Abatement.
This contemporary structure is distinguished by its forthright grey façade punctuated by the unmistakable warmth of ipe wood. At the confluence of Marcy and Vernon Avenues, 594 Marcy’s architectural harmony leads to the lobby where habitué and guest are welcomed with striking offset crown and base cove lighting intonating a gorgeous stained-cement feature wall.
Residence 2B is a sun-filled, west-facing, one bedroom, one bath home with a private balcony. Enjoy a large living and dining space open to the kitchen as well as a spacious bedroom with closet. The impeccably sourced kitchen features cabinetry imported by Richelieu offered in a combination of matte white and cypress wood that pair exquisitely with Stratus grey quartz countertops, Pearlized grey porcelain slab backsplashes and high-end stainless-steel appliance package by Blomberg, Fisher-Paykel, Liebherr, and Sharp.
The comfortable bath features dramatic Italian porcelain tiles with walls in honed Statuario and wood-textured decò matte black mosaic and plank flooring. One-piece Korion counter sinks are supported by a sleek Porcelanosa vanity. The spacious standing shower touts gorgeous polished NK Prorcelanosa and Delta chrome fixtures.
The central heating and cooling, in-unit washer/dryer hookup, built-in Bluetooth sound system with Alexa Echo Dot, video intercom, and USB outlets throughout the home combine to create easy and modern living. Shared by all homeowners at 594 Marcy is access to the building’s roof deck with open views of north Brooklyn - sure to become a favored respite.
Set against the backdrop of one of Brooklyn's most flourishing historic neighborhoods, Bedford-Stuyvesant’s 594 Marcy is located right around the corner from Myrtle Avenue, poised to provide residents unhindered access to landmarked restaurants, coffee bars, boutique shopping, art, culture and green spaces. Neighborhood notables include Pilar Cuban, Nostrand Café, Lucha Lucha, Captain Dan’s and Samurai Papa and Baron’s keeping this tight-knit community together. Willoughby Playground, Hattie Carthan Community Garden, Kosciuszko Pool and Brooklyn’s very own Summer Stage Theater are moments away at Herbert Von King Park.
594 Marcy is located just one block south of Myrtle Avenue’s G train, connecting the borough’s popular neighborhoods, Queens, Manhattan and beyond. Also nearby, at Fulton Street, the A and C lines await, while the J, M and Z trains welcome the subway rider at Myrtle Avenue and Broadway. Citibike is just around the corner, for a quick and effortless ride through the tree-lined streets of charming one-of-a kind storefronts, restaurants, green spaces and historic Victorian brownstones.
Square Footage includes interior (unit) and exterior (private balcony).
This contemporary structure is distinguished by its forthright grey façade punctuated by the unmistakable warmth of ipe wood. At the confluence of Marcy and Vernon Avenues, 594 Marcy’s architectural harmony leads to the lobby where habitué and guest are welcomed with striking offset crown and base cove lighting intonating a gorgeous stained-cement feature wall.
Residence 2B is a sun-filled, west-facing, one bedroom, one bath home with a private balcony. Enjoy a large living and dining space open to the kitchen as well as a spacious bedroom with closet. The impeccably sourced kitchen features cabinetry imported by Richelieu offered in a combination of matte white and cypress wood that pair exquisitely with Stratus grey quartz countertops, Pearlized grey porcelain slab backsplashes and high-end stainless-steel appliance package by Blomberg, Fisher-Paykel, Liebherr, and Sharp.
The comfortable bath features dramatic Italian porcelain tiles with walls in honed Statuario and wood-textured decò matte black mosaic and plank flooring. One-piece Korion counter sinks are supported by a sleek Porcelanosa vanity. The spacious standing shower touts gorgeous polished NK Prorcelanosa and Delta chrome fixtures.
The central heating and cooling, in-unit washer/dryer hookup, built-in Bluetooth sound system with Alexa Echo Dot, video intercom, and USB outlets throughout the home combine to create easy and modern living. Shared by all homeowners at 594 Marcy is access to the building’s roof deck with open views of north Brooklyn - sure to become a favored respite.
Set against the backdrop of one of Brooklyn's most flourishing historic neighborhoods, Bedford-Stuyvesant’s 594 Marcy is located right around the corner from Myrtle Avenue, poised to provide residents unhindered access to landmarked restaurants, coffee bars, boutique shopping, art, culture and green spaces. Neighborhood notables include Pilar Cuban, Nostrand Café, Lucha Lucha, Captain Dan’s and Samurai Papa and Baron’s keeping this tight-knit community together. Willoughby Playground, Hattie Carthan Community Garden, Kosciuszko Pool and Brooklyn’s very own Summer Stage Theater are moments away at Herbert Von King Park.
594 Marcy is located just one block south of Myrtle Avenue’s G train, connecting the borough’s popular neighborhoods, Queens, Manhattan and beyond. Also nearby, at Fulton Street, the A and C lines await, while the J, M and Z trains welcome the subway rider at Myrtle Avenue and Broadway. Citibike is just around the corner, for a quick and effortless ride through the tree-lined streets of charming one-of-a kind storefronts, restaurants, green spaces and historic Victorian brownstones.
Square Footage includes interior (unit) and exterior (private balcony).
Building's Amenities
All information furnished regarding property for sale or rental is from sources deemed reliable, but no warranty or representation is made as to the accuracy thereof and same is submitted subject to errors, omissions, change of price, rental or other conditions, prior sale or lease or withdrawal without notice. All dimensions presented on any and all floor plans are approximate, and floor plans are compiled for spatial illustration only. For exact dimensions, please retain the services of your own registered architect or professional engineer.
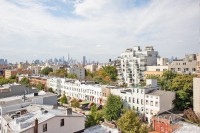

 Submit an Offer
Submit an Offer  Compare
Compare Email
Email Share
Share Explore Building
Explore Building 
